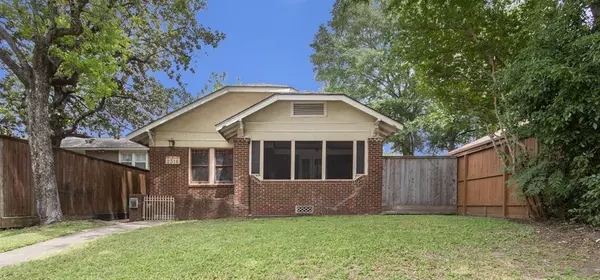2 Beds
1 Bath
1,176 SqFt
2 Beds
1 Bath
1,176 SqFt
Key Details
Property Type Single Family Home
Listing Status Active
Purchase Type For Sale
Square Footage 1,176 sqft
Price per Sqft $403
Subdivision Woodland Terrace
MLS Listing ID 42050985
Style Traditional
Bedrooms 2
Full Baths 1
Year Built 1920
Annual Tax Amount $11,281
Tax Year 2023
Lot Size 5,160 Sqft
Acres 0.1185
Property Description
Location
State TX
County Harris
Area Heights/Greater Heights
Rooms
Bedroom Description 2 Bedrooms Down,Primary Bed - 1st Floor
Other Rooms Breakfast Room, Formal Dining, Formal Living, Utility Room in House
Den/Bedroom Plus 2
Kitchen Breakfast Bar
Interior
Interior Features Refrigerator Included, Window Coverings
Heating Central Gas
Cooling Central Electric
Flooring Tile, Wood
Exterior
Exterior Feature Partially Fenced, Patio/Deck, Screened Porch, Side Yard
Parking Features Detached Garage
Garage Spaces 2.0
Roof Type Composition
Street Surface Asphalt,Concrete,Curbs
Private Pool No
Building
Lot Description Subdivision Lot
Dwelling Type Free Standing
Faces South
Story 1
Foundation Pier & Beam
Lot Size Range 0 Up To 1/4 Acre
Sewer Public Sewer
Water Public Water
Structure Type Brick,Other
New Construction No
Schools
Elementary Schools Travis Elementary School (Houston)
Middle Schools Hogg Middle School (Houston)
High Schools Heights High School
School District 27 - Houston
Others
Senior Community No
Restrictions Deed Restrictions
Tax ID 061-190-000-0005
Energy Description Ceiling Fans,HVAC>13 SEER
Tax Rate 2.0148
Disclosures Sellers Disclosure
Special Listing Condition Sellers Disclosure

Find out why customers are choosing LPT Realty to meet their real estate needs







